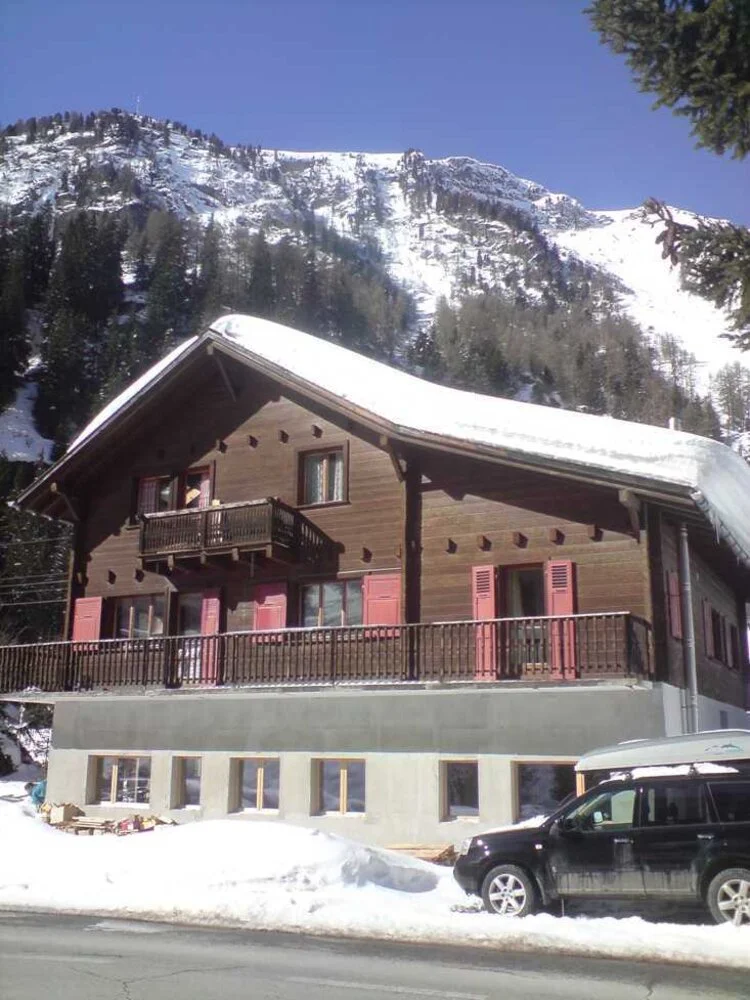








Your Custom Text Here
'Skizinal' an extreme skiing lodge run by Penny & Eric Kendal commissioned me to build a rather special fireplace, a centrepiece in what was previously a hotel situated at the base of one of the ski runs.
The construction is a glass enclosed stainless crucible containing the fire.This features cleanburn technology and has an airwash for its surrounding walls. The crucible or plinth is hollow and air is fed up underneath it from outside the building where it heats up and is fed through internal supporting pillars to ducting that blows the preheated air back down across the viewing panels. The hot combustion gases rise into a void above the hearth which is a complex gas/air heat exchanger with ducting to take heat all around the upper floors and staircases.
The 'L' shaped glass door in the lounge side runs on heatproof linear bearings up inside the wall and is counterbalanced by a big steel counterwight suspended by wires & pulleys on the right hand side of the assembly and hidden behind a plastered false wall. To the rear of the hearth there is a secondary window allowing views of the fire from the hallway.
Dimensions 1 x 1.5 x 2.2H metres
Sliding door 600 x 1000 x 600H mm
Hall window 1000 x 500H mm
'Skizinal' an extreme skiing lodge run by Penny & Eric Kendal commissioned me to build a rather special fireplace, a centrepiece in what was previously a hotel situated at the base of one of the ski runs.
The construction is a glass enclosed stainless crucible containing the fire.This features cleanburn technology and has an airwash for its surrounding walls. The crucible or plinth is hollow and air is fed up underneath it from outside the building where it heats up and is fed through internal supporting pillars to ducting that blows the preheated air back down across the viewing panels. The hot combustion gases rise into a void above the hearth which is a complex gas/air heat exchanger with ducting to take heat all around the upper floors and staircases.
The 'L' shaped glass door in the lounge side runs on heatproof linear bearings up inside the wall and is counterbalanced by a big steel counterwight suspended by wires & pulleys on the right hand side of the assembly and hidden behind a plastered false wall. To the rear of the hearth there is a secondary window allowing views of the fire from the hallway.
Dimensions 1 x 1.5 x 2.2H metres
Sliding door 600 x 1000 x 600H mm
Hall window 1000 x 500H mm
'Skizinal' Extreme skiing hotel
Final CAD before construction...